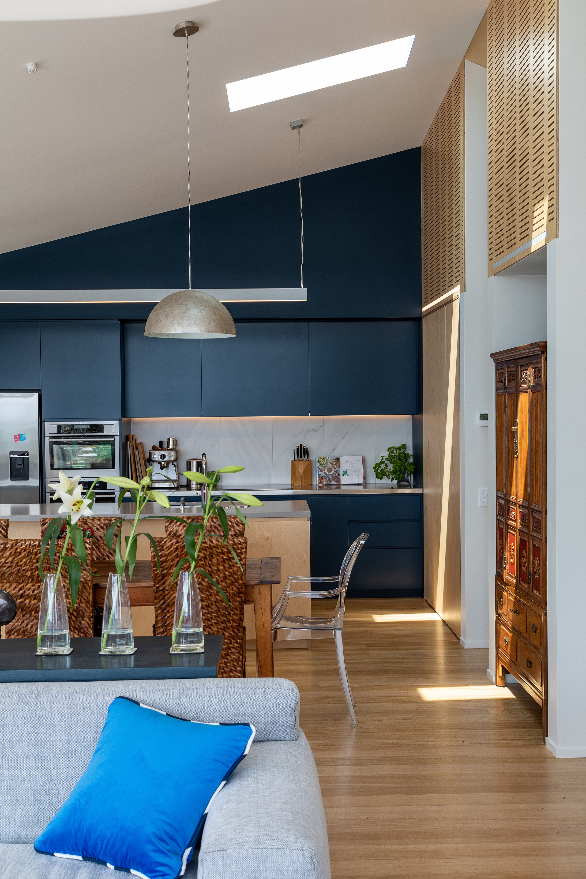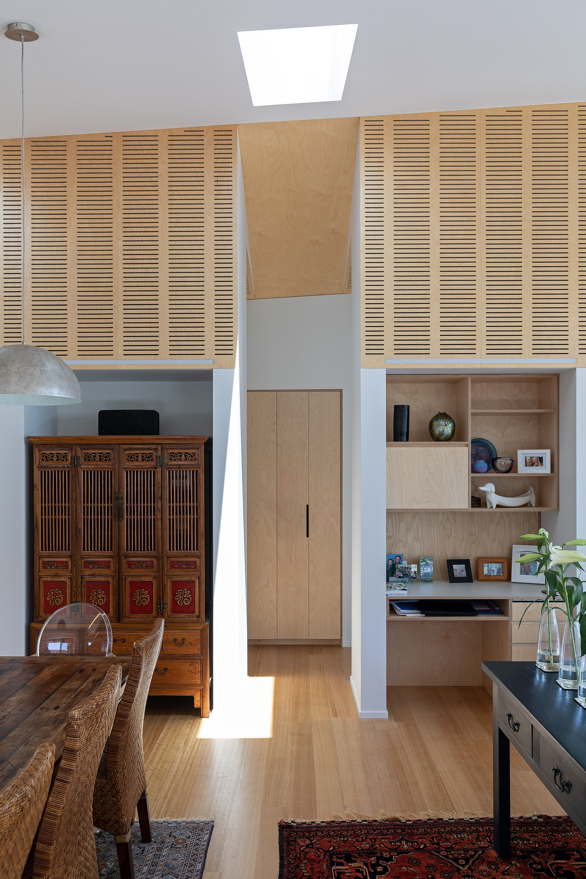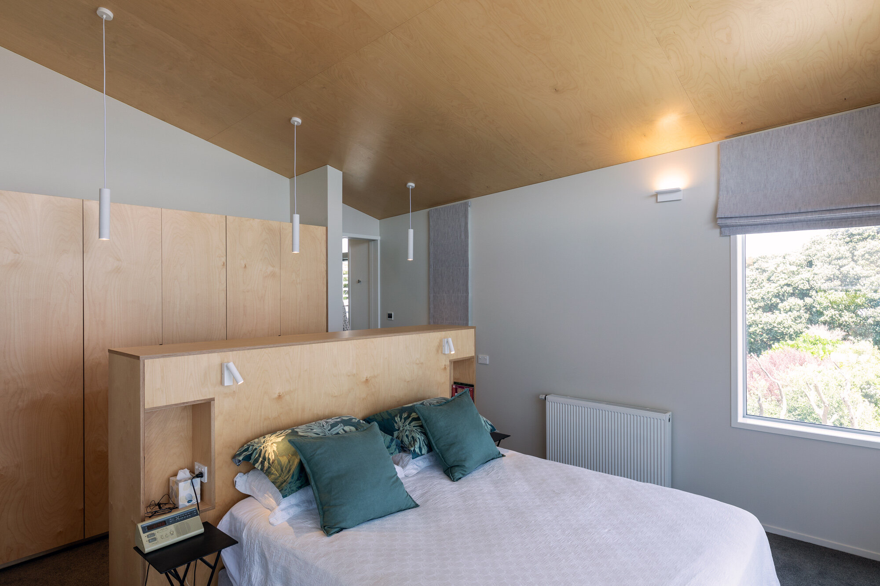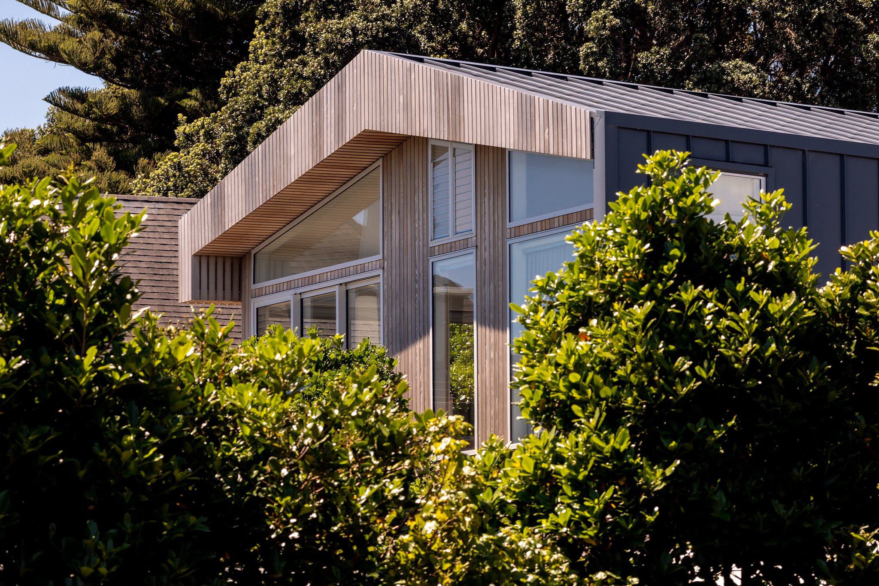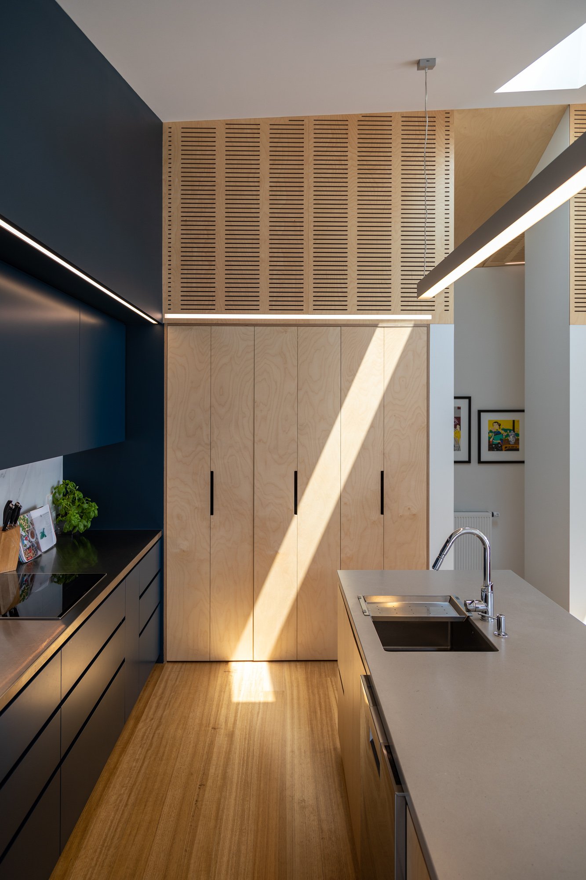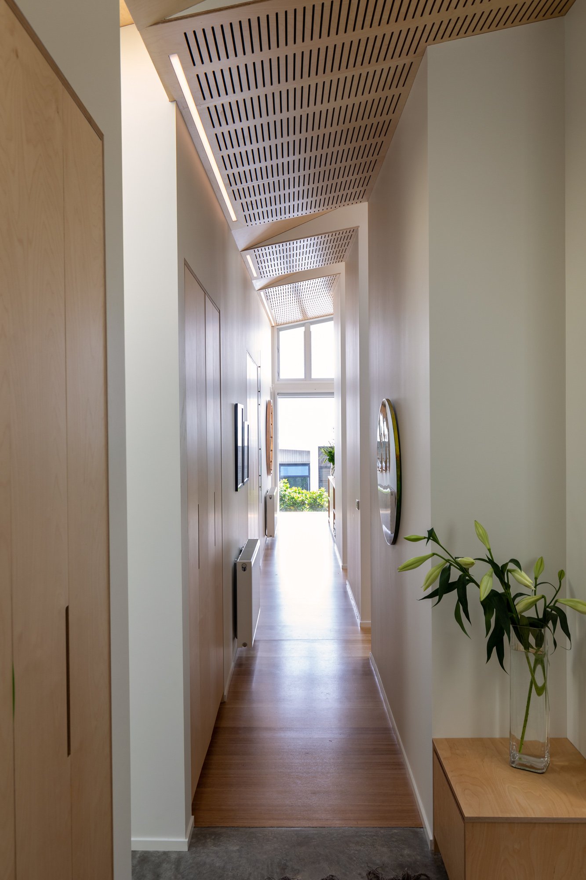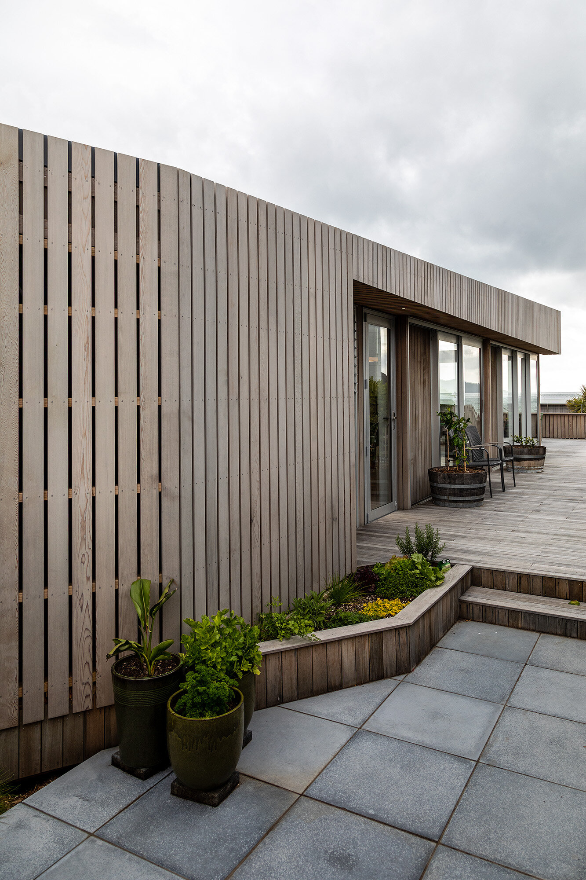Copeland House
Built on a tight urban section on the edge of a sand dune, this project provides a semi-retired couple a 3 bedroom house that maximises existing views. The form of the house, and interior spatial qualities are developed from a low ridge point at the roadside that minimizes the volume of the house. The simple gable ridge line rises at a slight angle towards the sea, with the living areas having the most voluminous spaces overlooking the expansive views of Kapiti Island and The South Island
Photographs by Russell Kleyn
Location:
Raumati, Kapiti
Date:
2019
Program:
Residential



