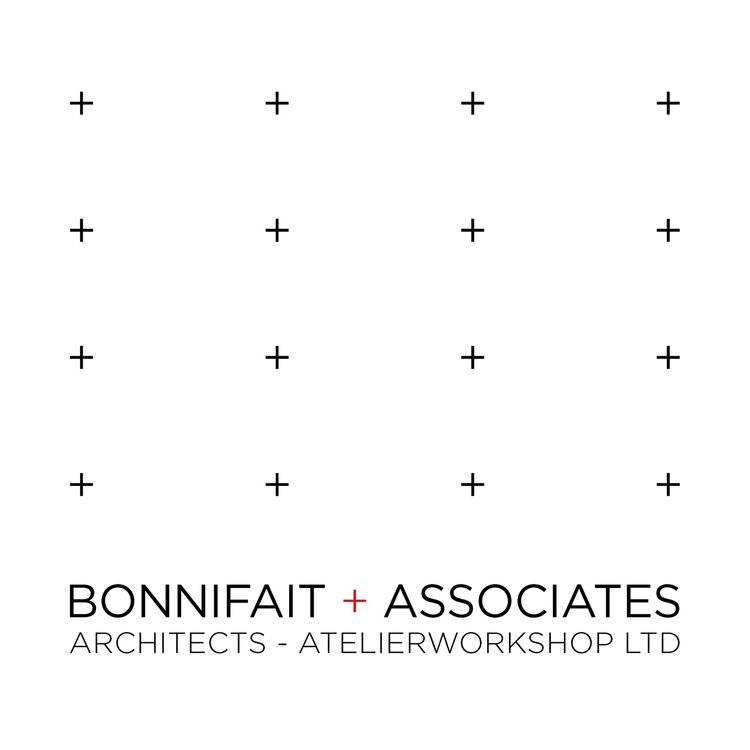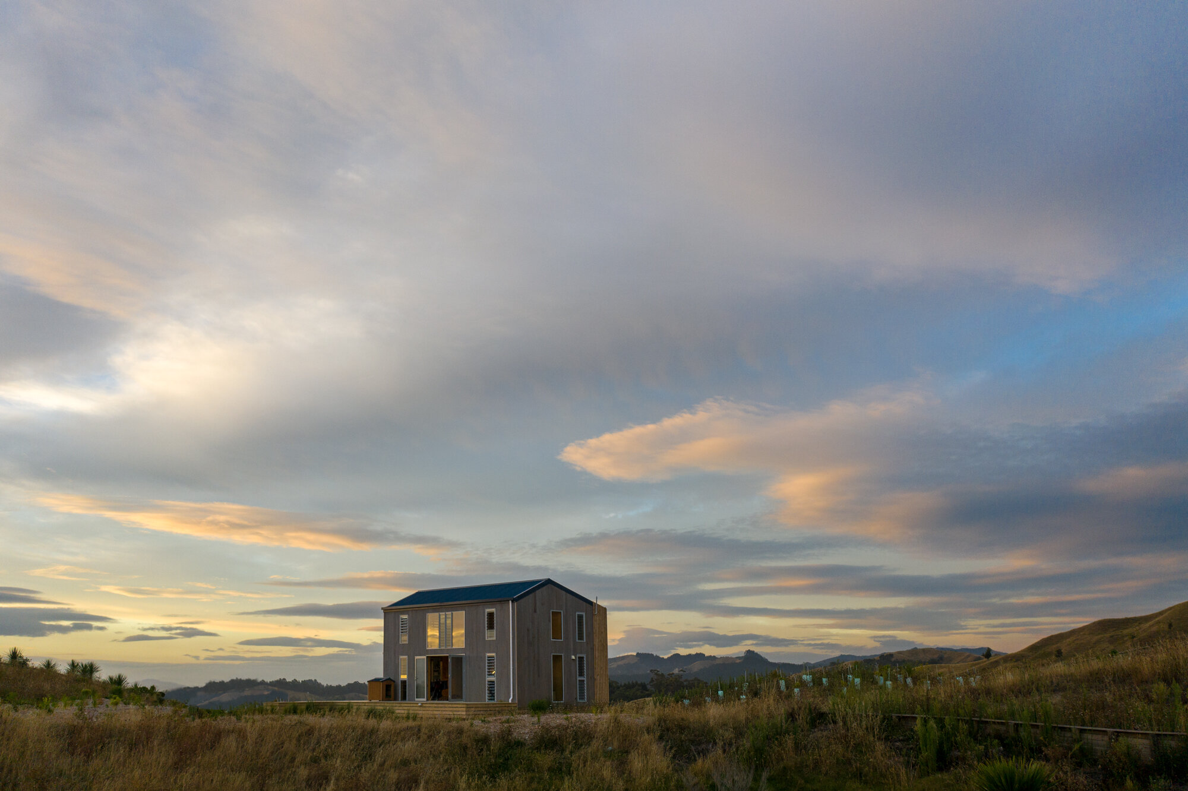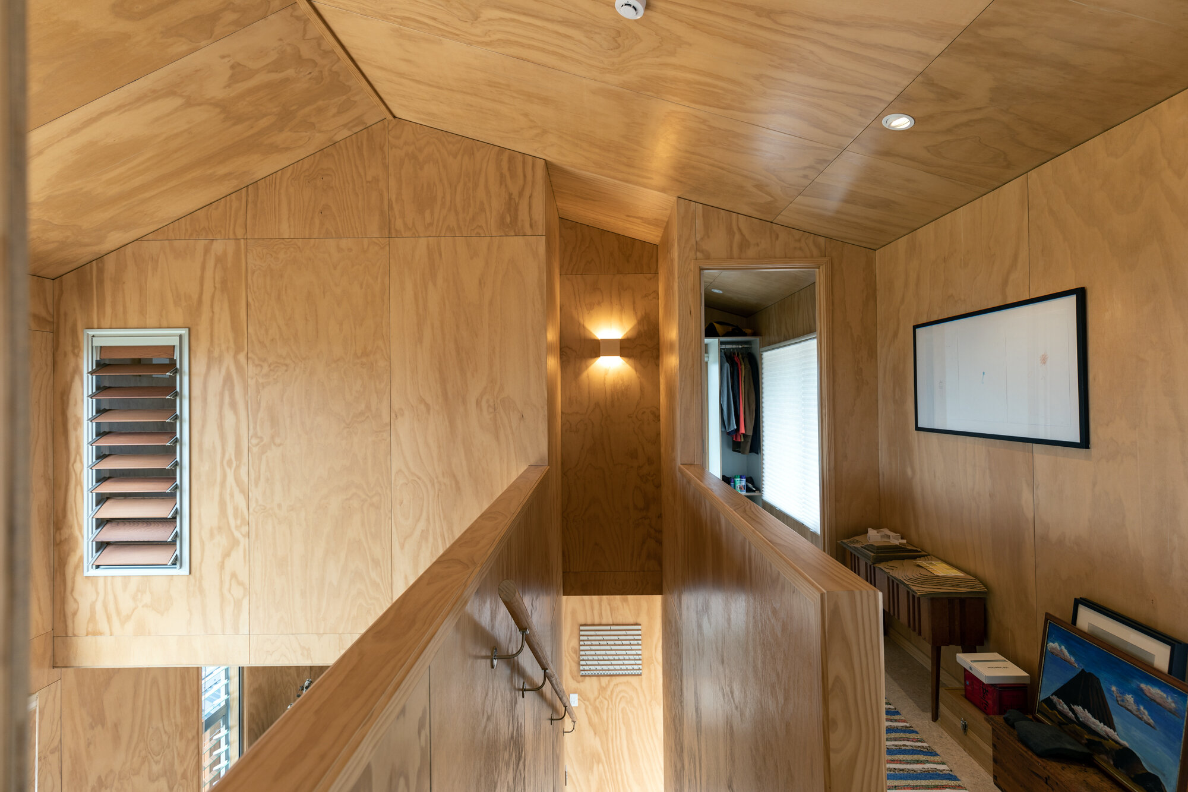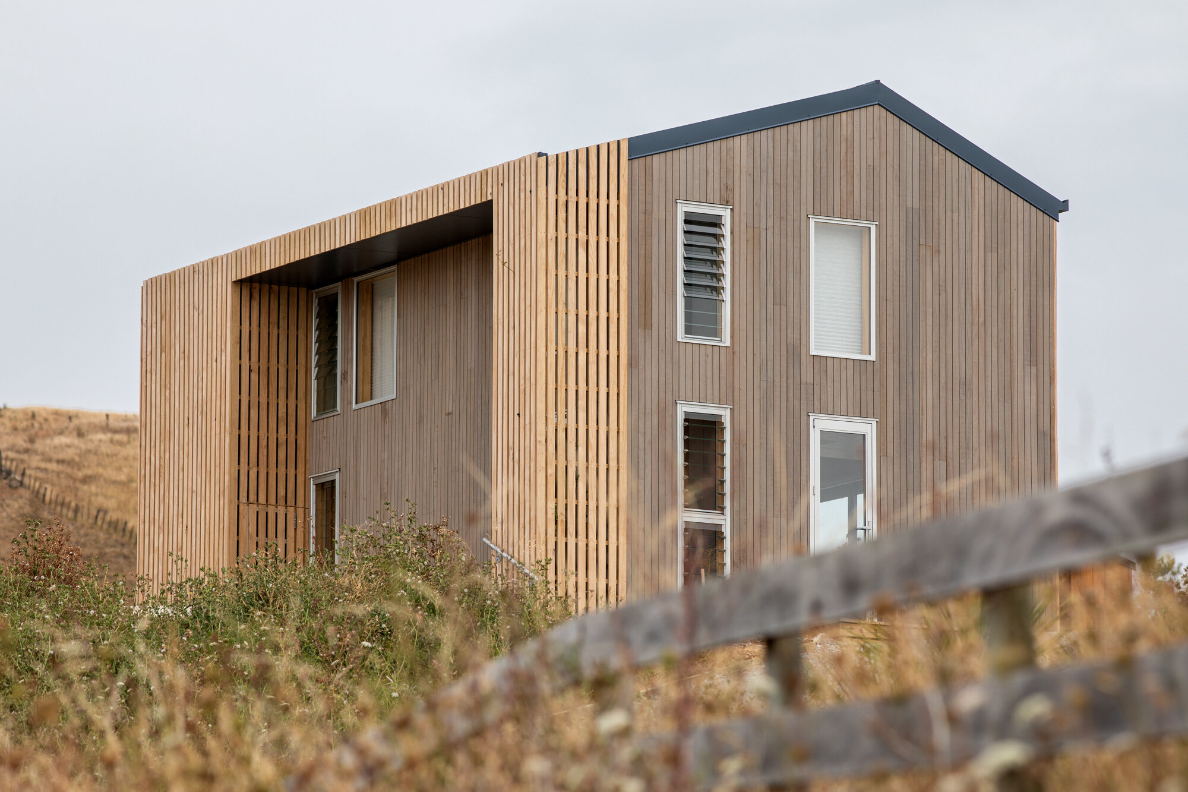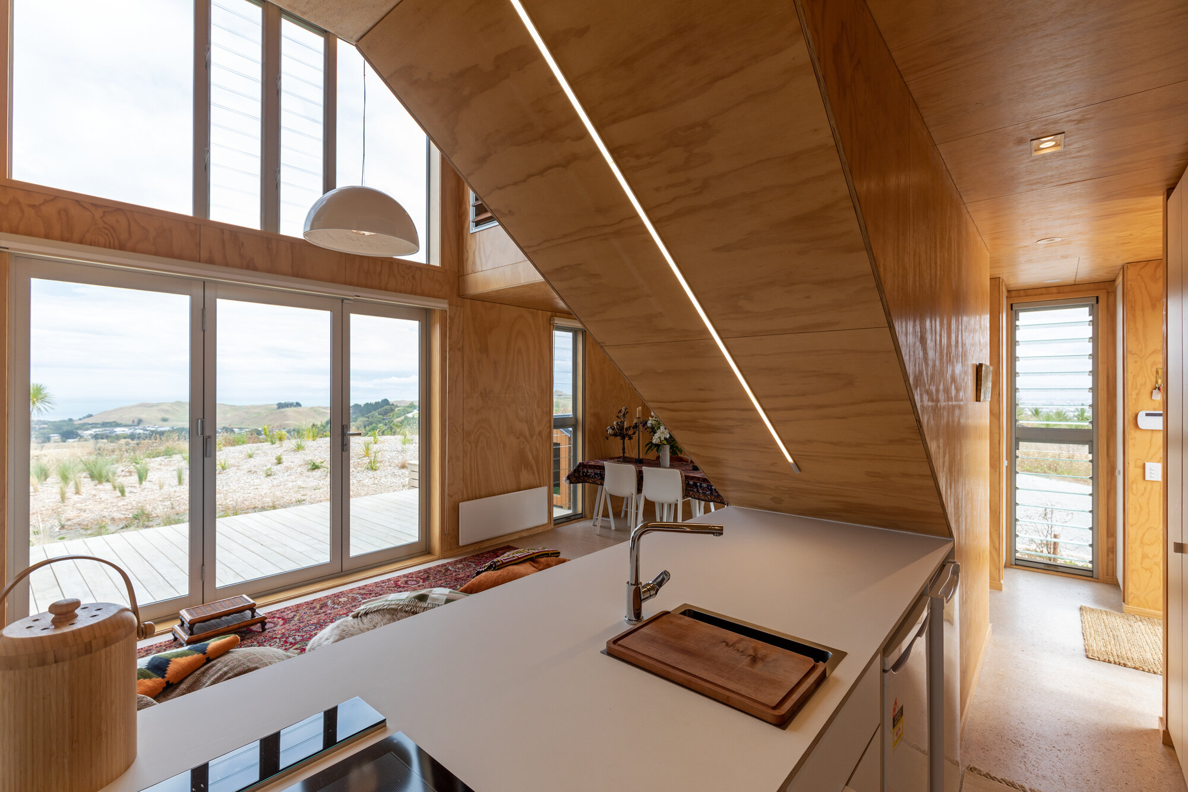FAB ONE
2021 NZIA Gisborne Architecture Awards Finalist - Housing
The largest module of the FAB series the FAB ONE is a spacious 89m2 home incorporating two bedrooms and a study.
The FAB ONE contains a large double height living and dining rooms and a media corner on the ground floor. The FAB ONE offers a generous kitchen and a separate laundry and toilet. Upstairs two double bedroom with dressing are provided. All this with a floor plate (size of land required ) of 49m2.
The base construction price starts from $400,000 inc GST (excluding Architecture Fee, adjust to client’s brief, site specific’s, city council requirements, and for construction overview).
Photographs by Russell Kleyn
Location:
Gisborne
Date:
2020
Program:
Residential/Prefab
Recipient of a Master Builders Regional & National Category Winner- Gold Award / New Homes $450K-$600k with DStevens Construction
