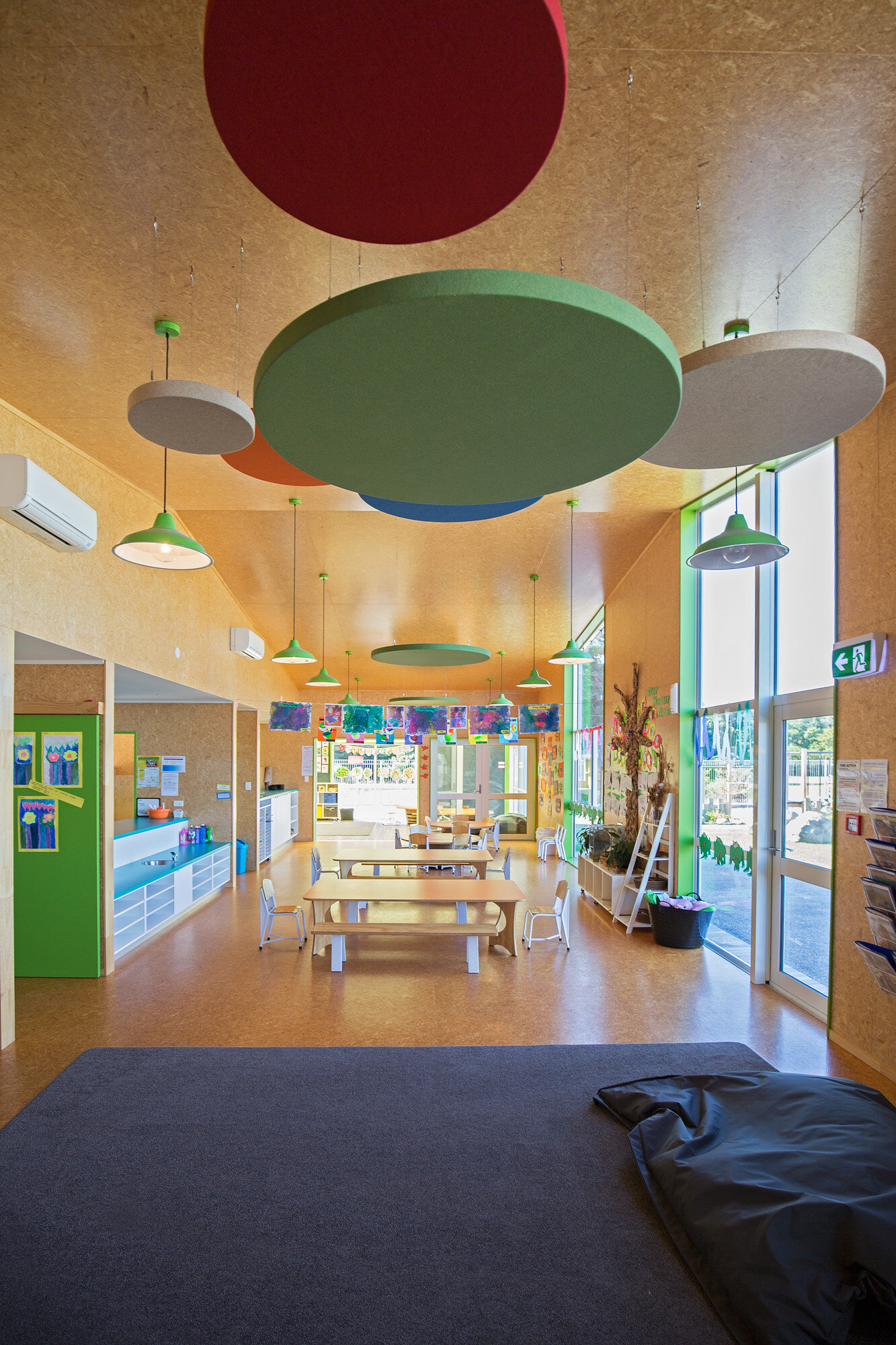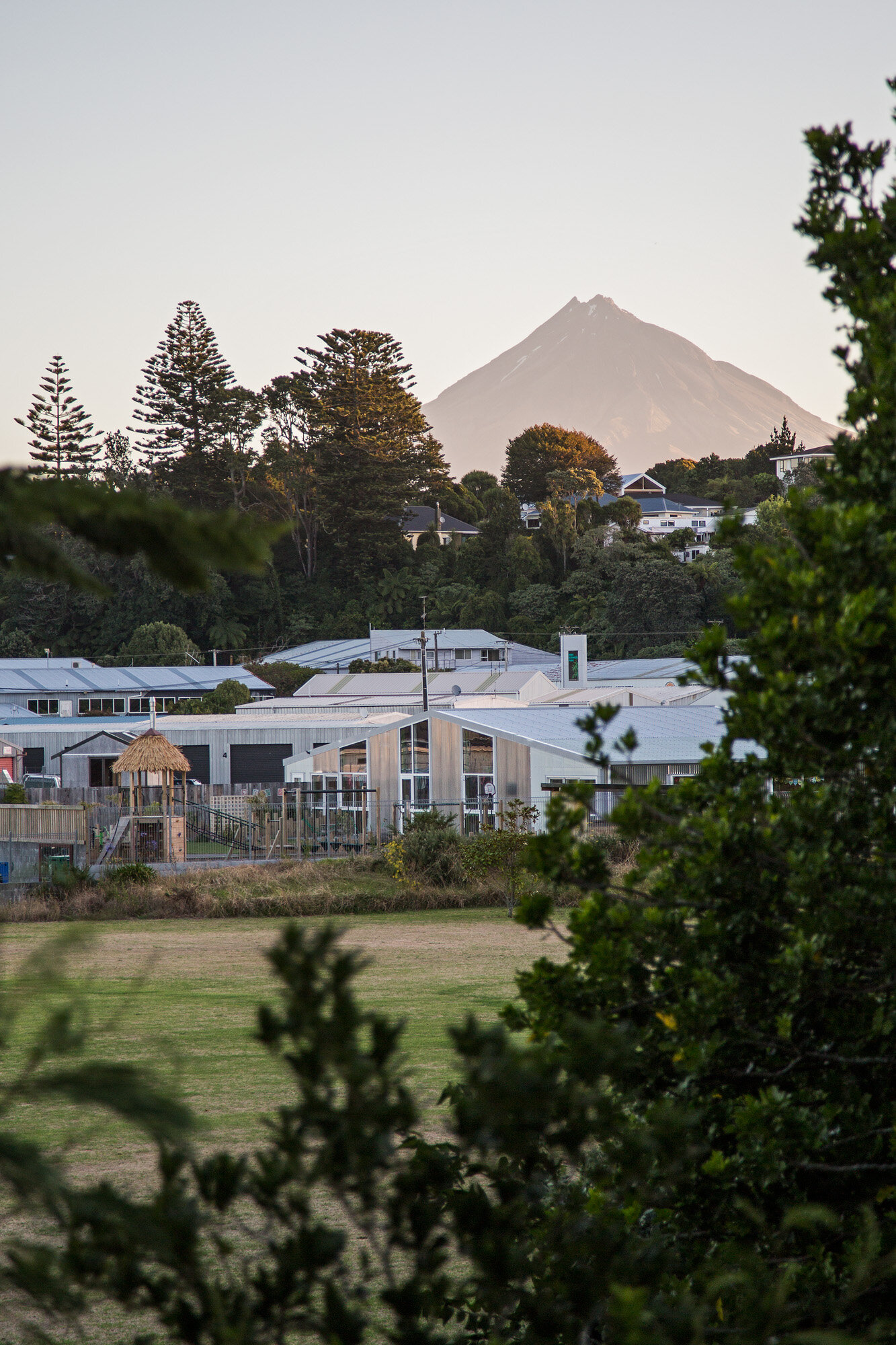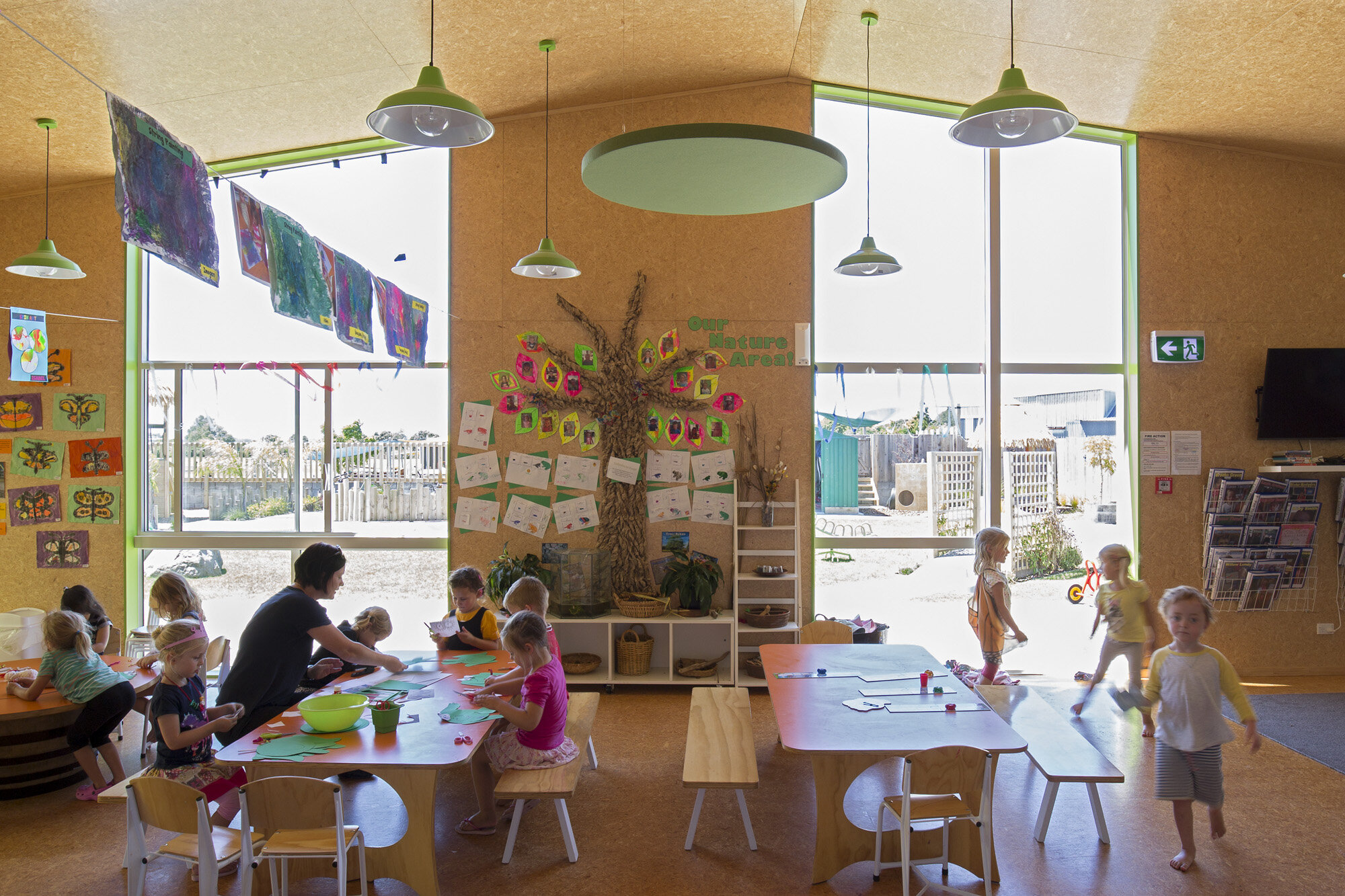Jumpstart Pre-School
2015 NZIA Architecture Award Education, Western Region
Jump Start Day Care is a building that meets the tight cost constraints and industrial location through the use a simple form and basic materials while creating a rich diversity of space within.
At each extreme of the volume winter gardens are used to provide intermediate play spaces that can be used throughout the year. The services areas are positioned to the south under a 2.4m high stud while the main internal teaching, reading and eating areas inhabit the full height of the volume and the associated full height windows. The simple fitout in strandboard linings is punctuated by splashes of colour.
Photographs by Russell Kleyn
Location:
New Plymouth
Date:
2015
Program:
Early Childhood Education
JURY CITATION: Facing a difficult challenge to locate a pre-school in an industrial area,
the architect has responded by using the industrial aesthetic of simple form and basic materials appropriate to the scale, robustness, and limited budget of this project. The result is a simple but well planned environment, with the industrial aesthetic lifted through the use of opalescent cladding and counterbalanced by a natural outdoor play area.










