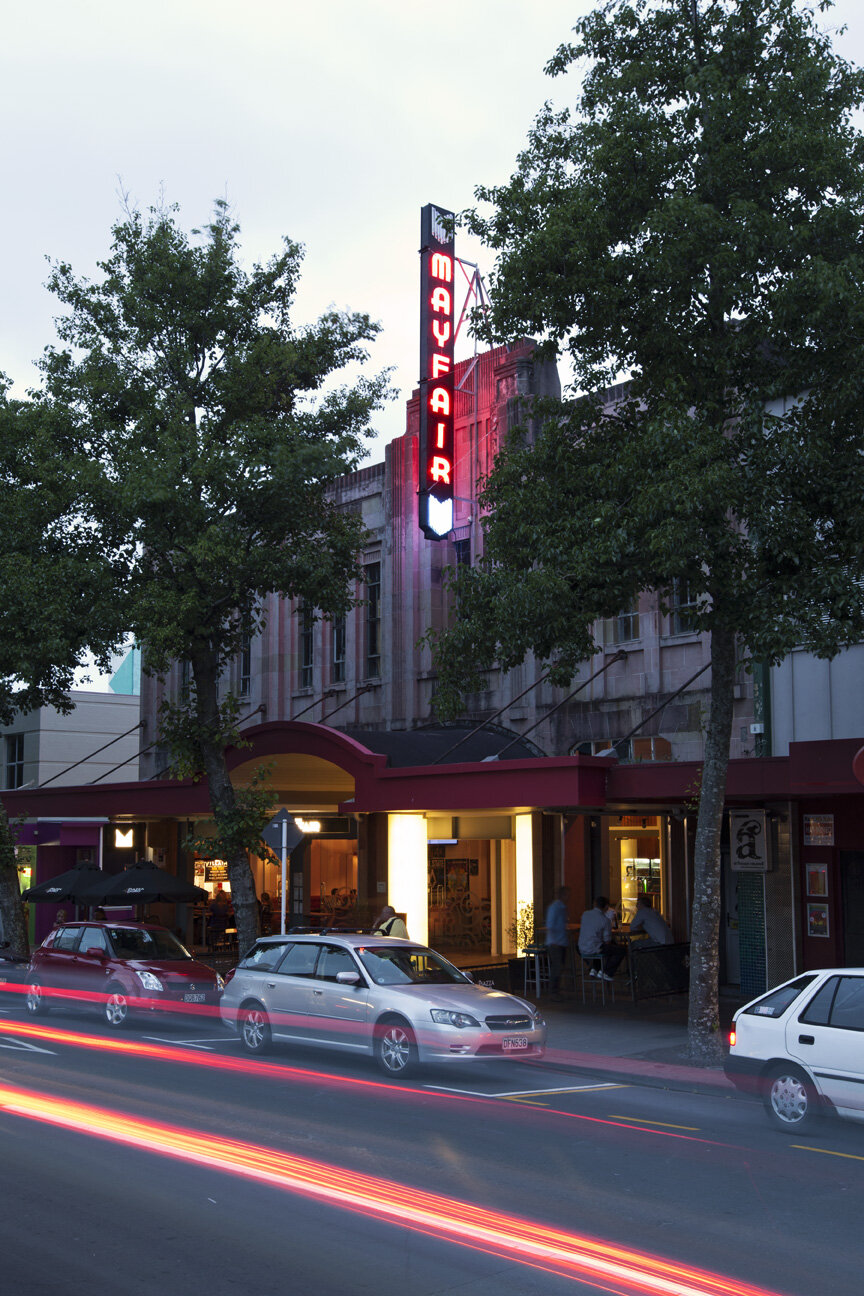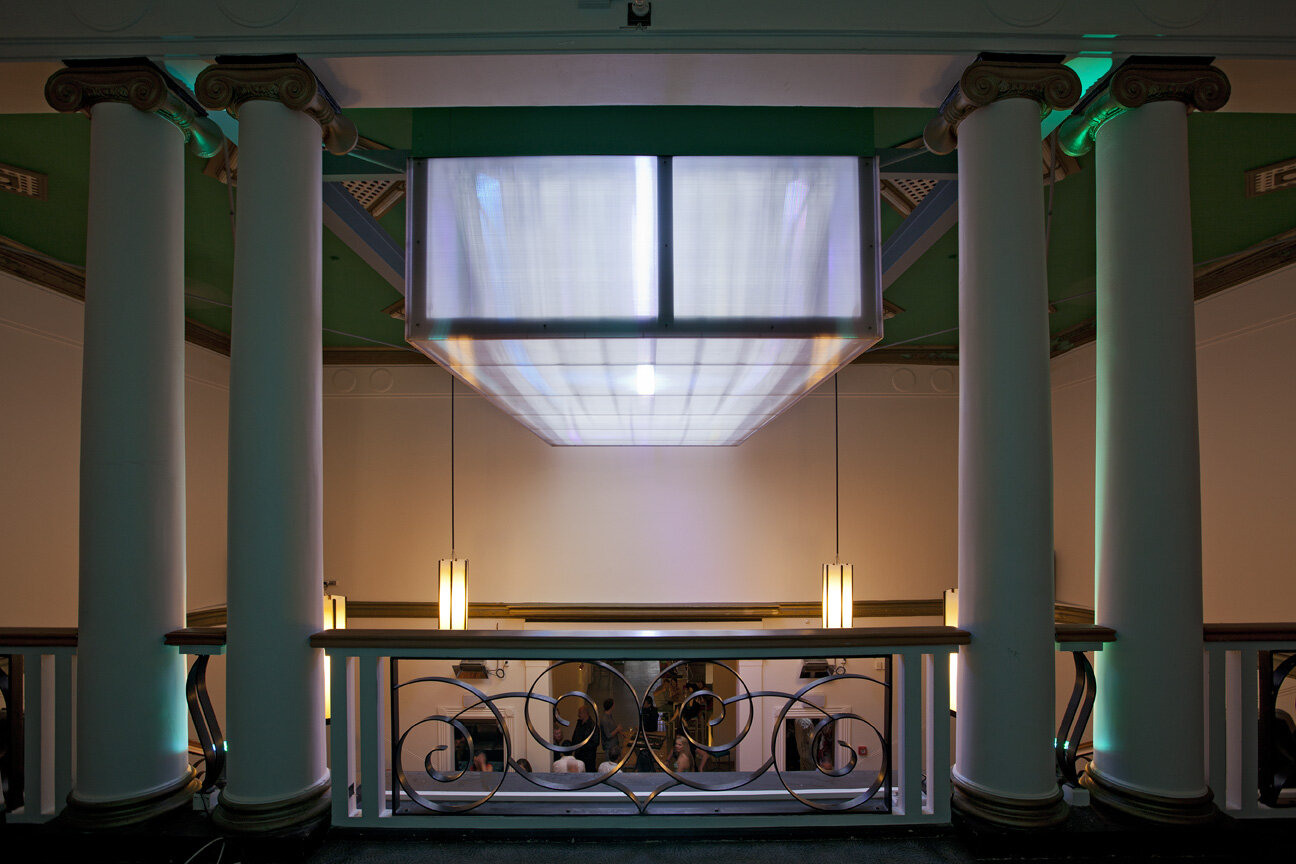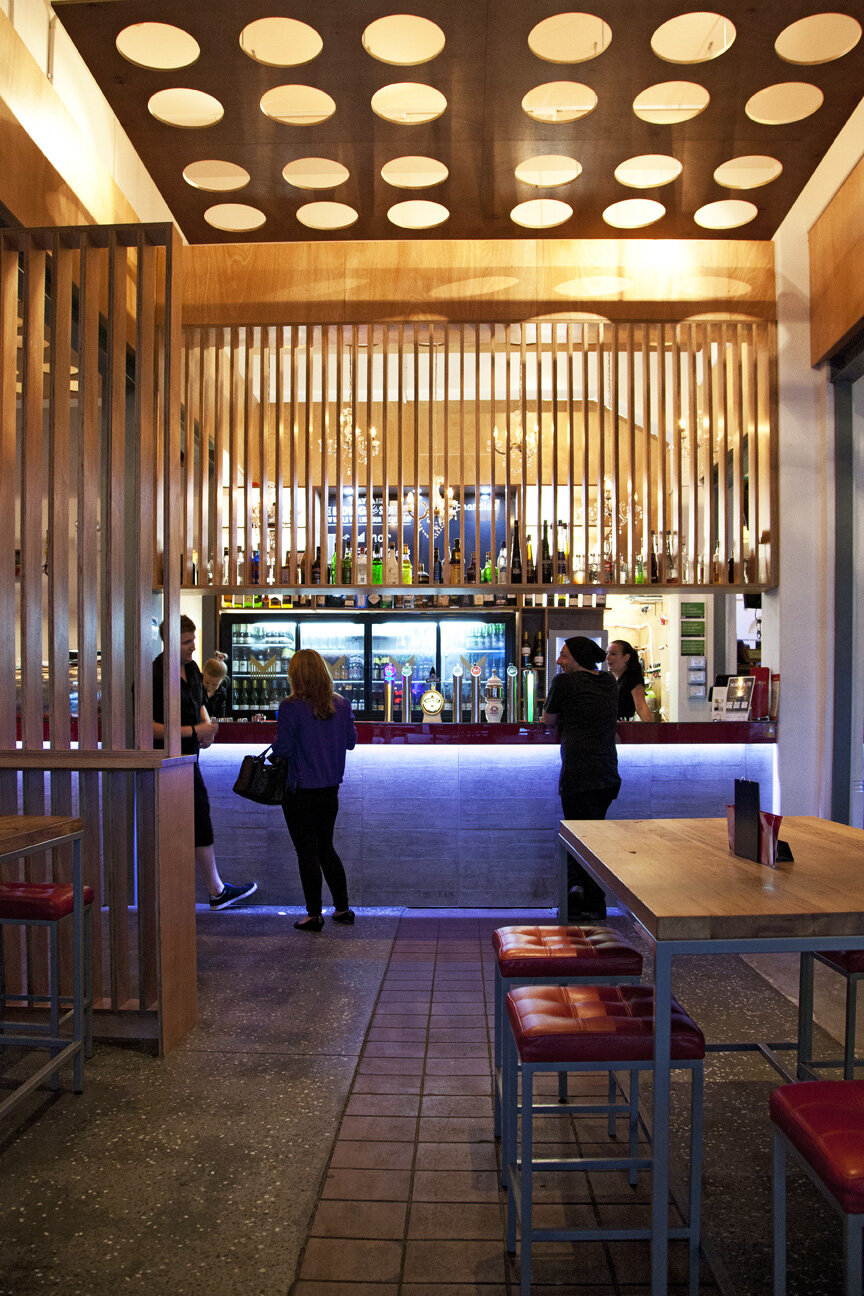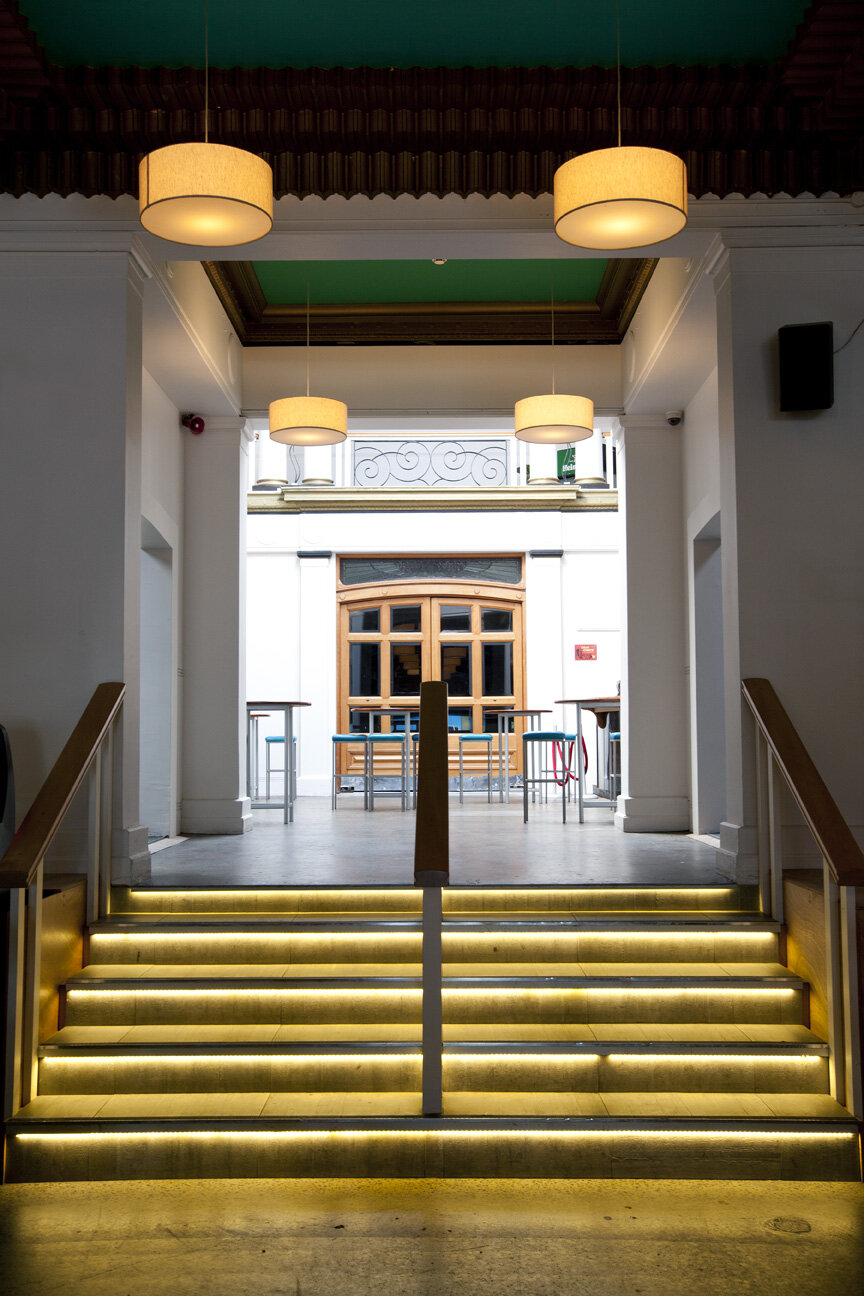Mayfair Theatre & Bar Venue
2013 Earthquake Strengthening Award for Best Project under $1m conferred by The NZ Society for Earthquake Engineering
The building had previously been split into 5 tenancies. This project re-established the building as a single tenancy. The design revolved around the entering of sunlight into the central atrium space and a highly crafted Bar developed as a new street facade. A major structural upgrade of the building was undertaken to bring the building up to current NZ code. The work was undertaken along side this extensive interior fitout spread over 1500m2.
Photographs by Russell Kleyn
Location:
New Plymouth
Date:
2012
Program:
Bar & Music Venue









