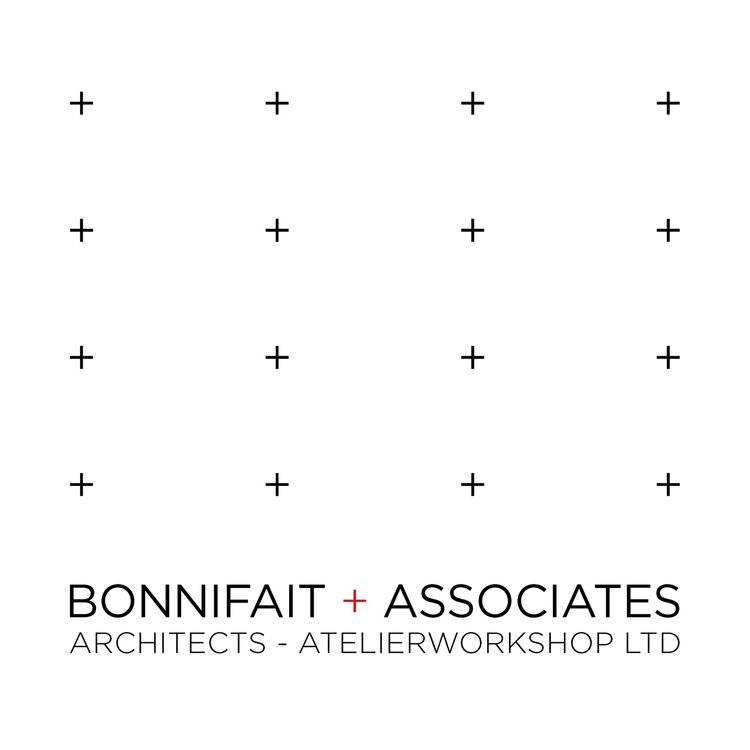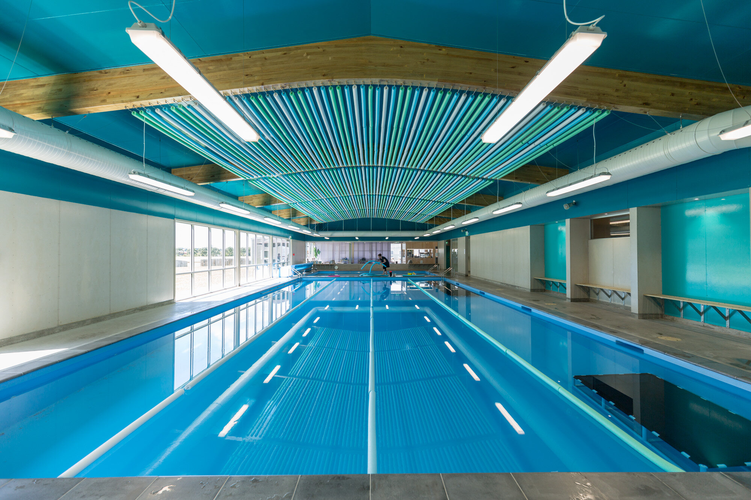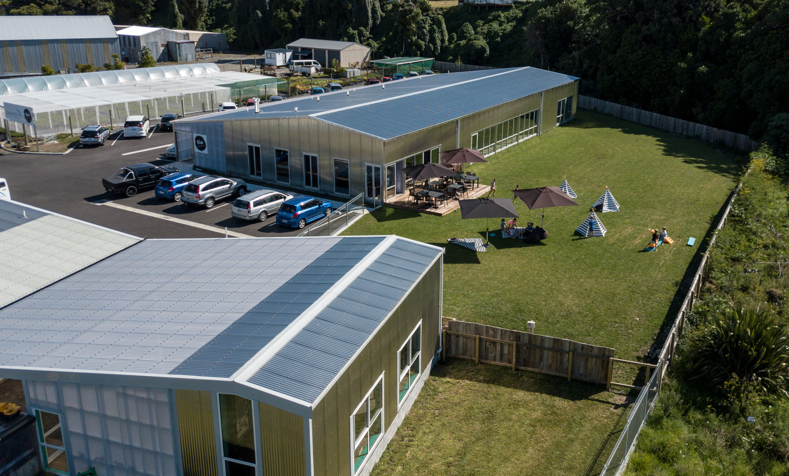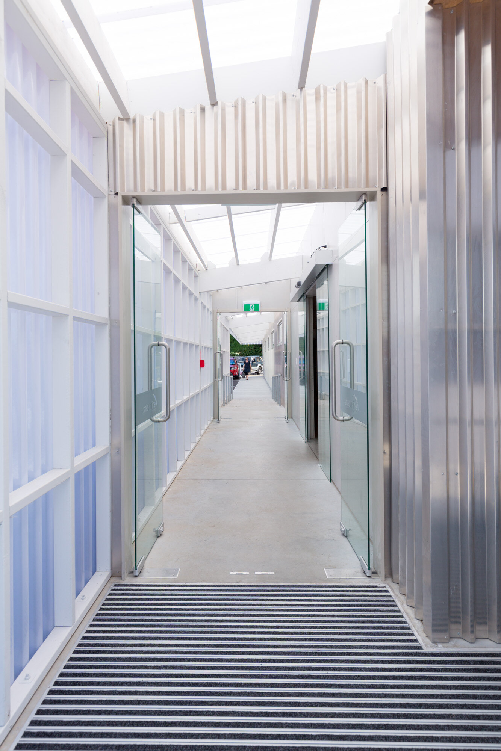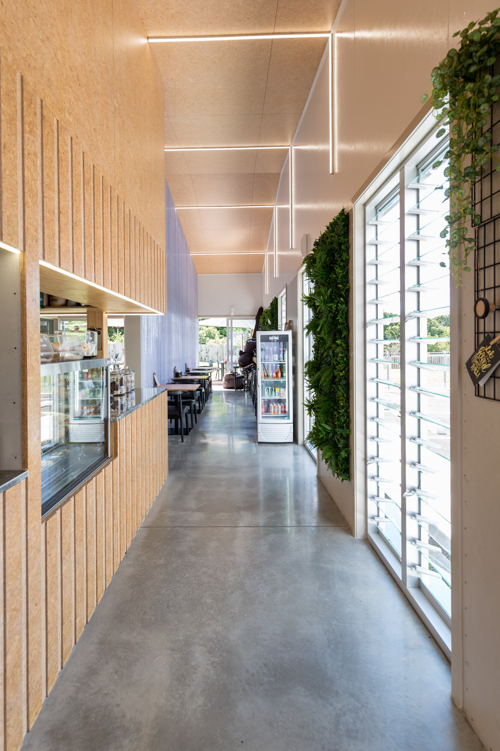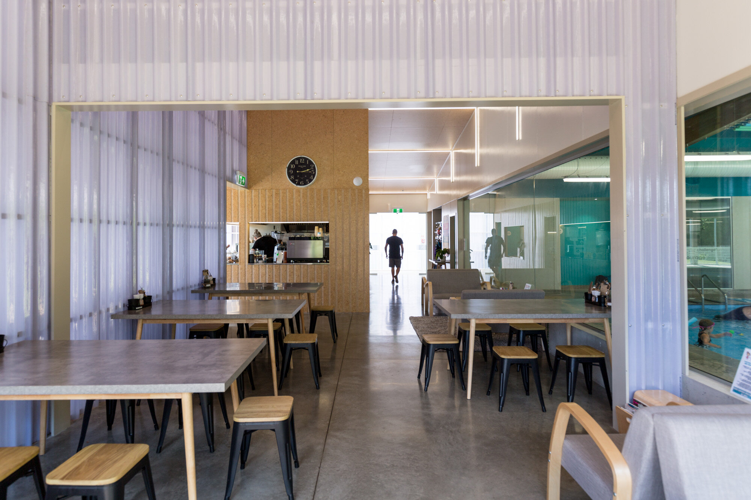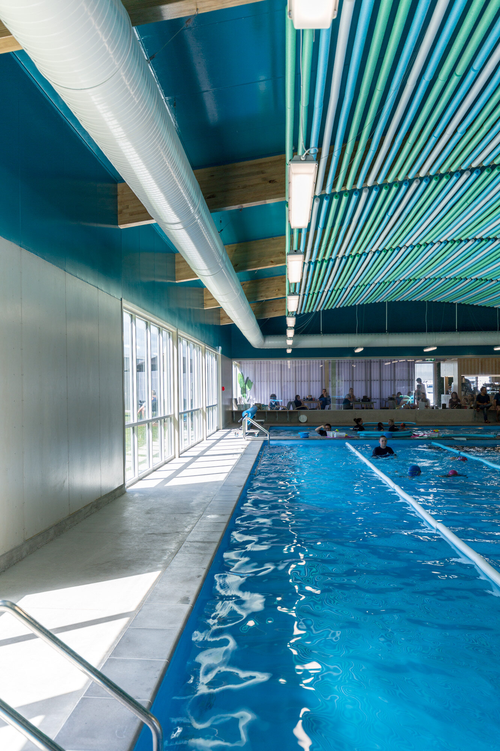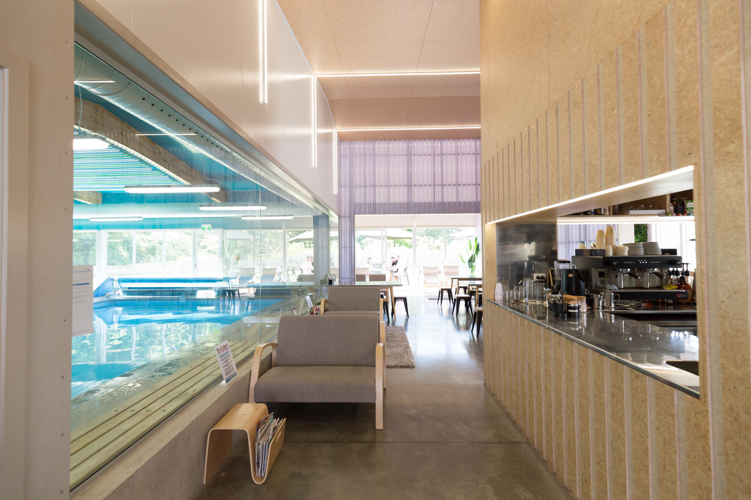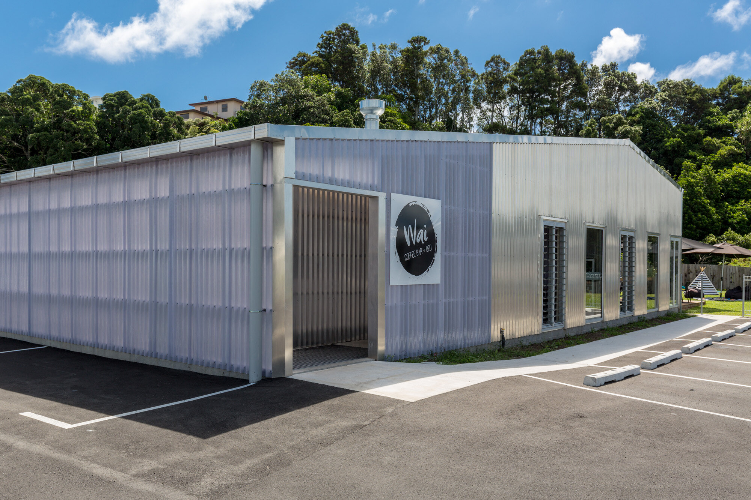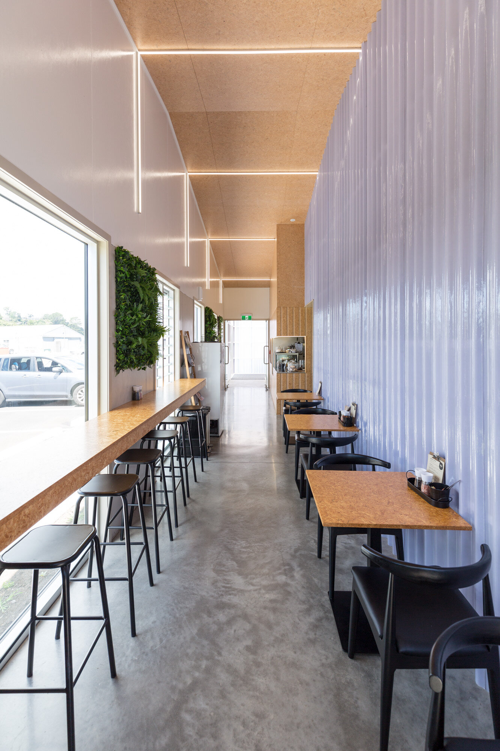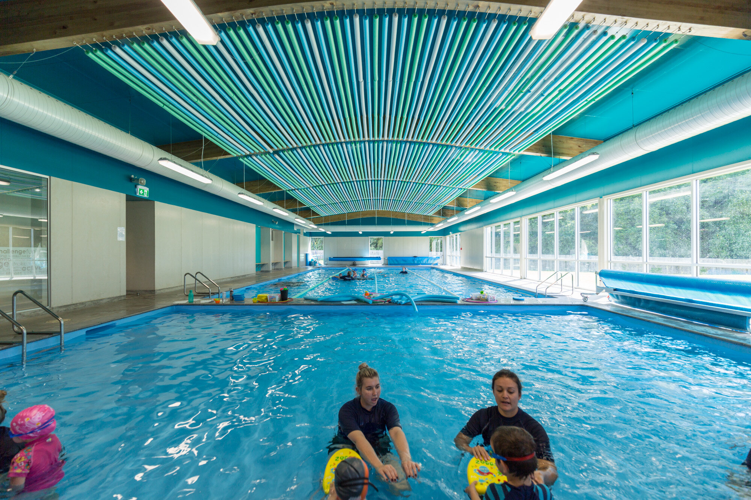Streamline Swim Academy
2018 Civic Interior Awards Finalist
The brief was for a two training pool complex with associated changing and parent viewing area combined with an independent yet integrated café and parking areas. The building sits within an industrial park and is designed as part of a complex of buildings that includes a daycare facility that Bonnifait+Giesen Architects designed in 2014 and a Gymnasium to be built in 2019.
The site and brief created tight cost constraints and the vision was of a simple but highly efficient building that privileged the ability for parents to watch their child’s swimming tutorial without disturbing the lessons. The larger pool is also used for training of local sports teams and College pupils.
Photographs by Russell Kleyn
Location:
New Plymouth
Date:
2014 - 2019
Program:
Swimming Pool training facility
Video by Russell Kleyn
