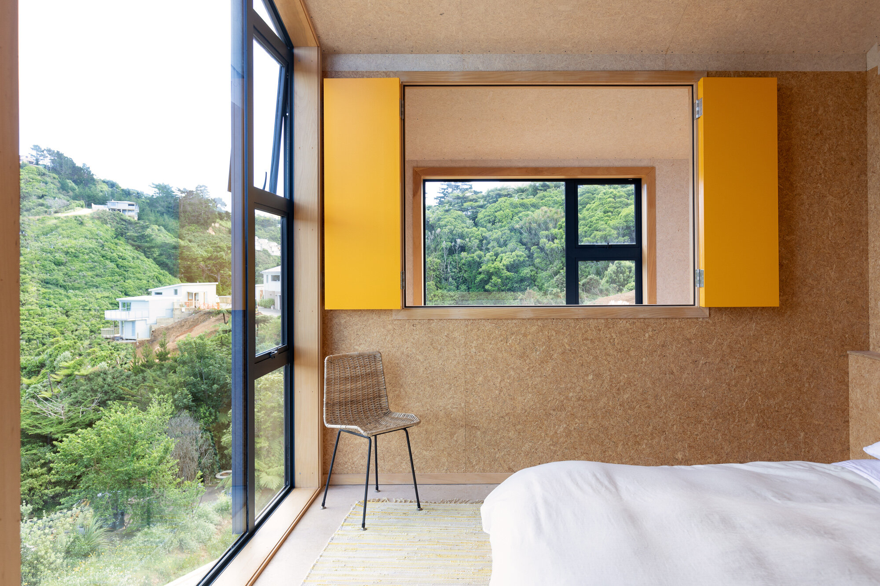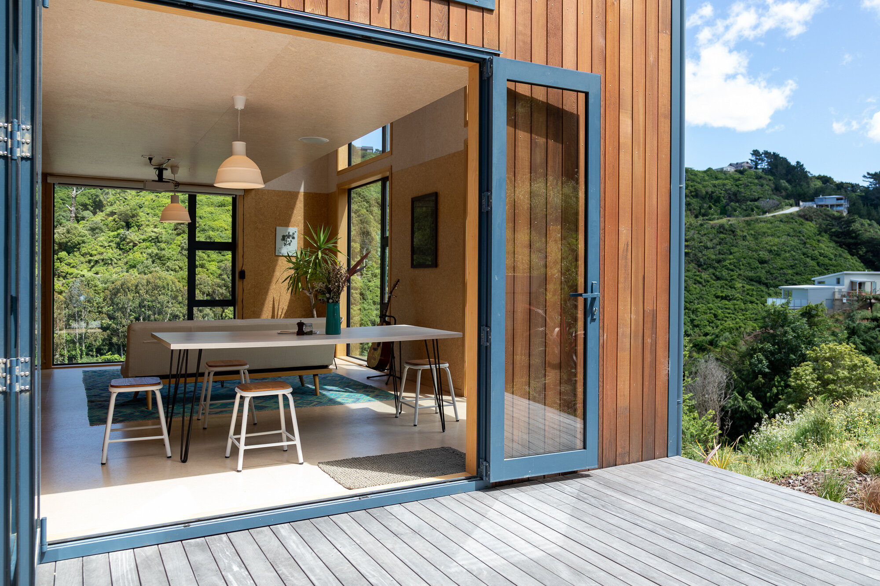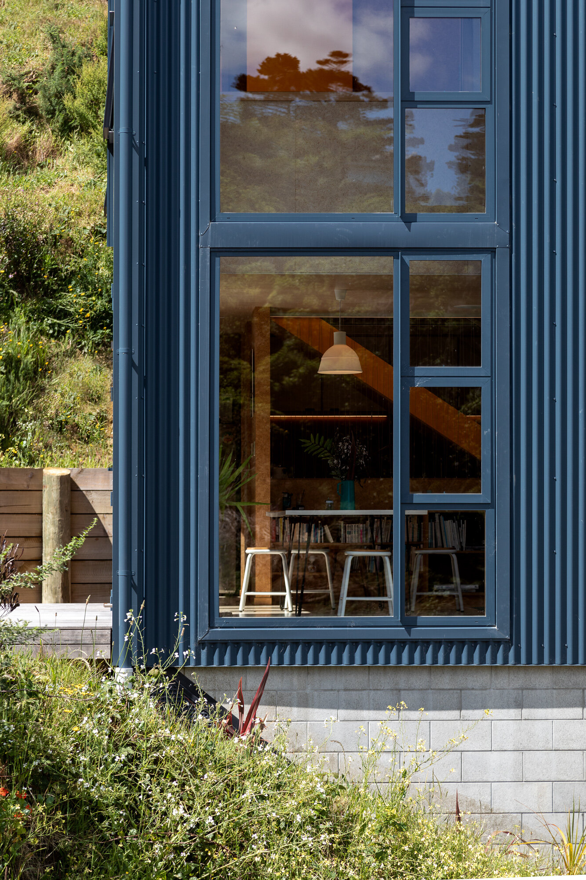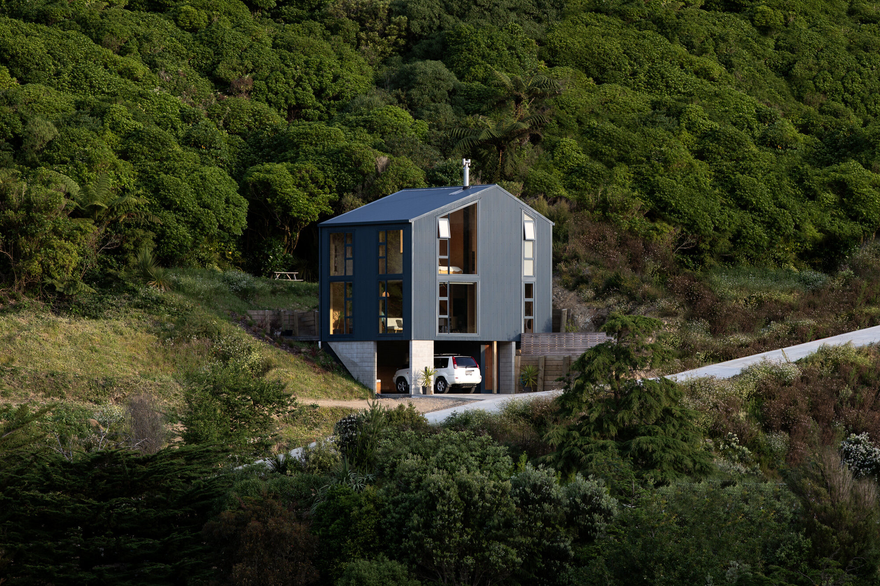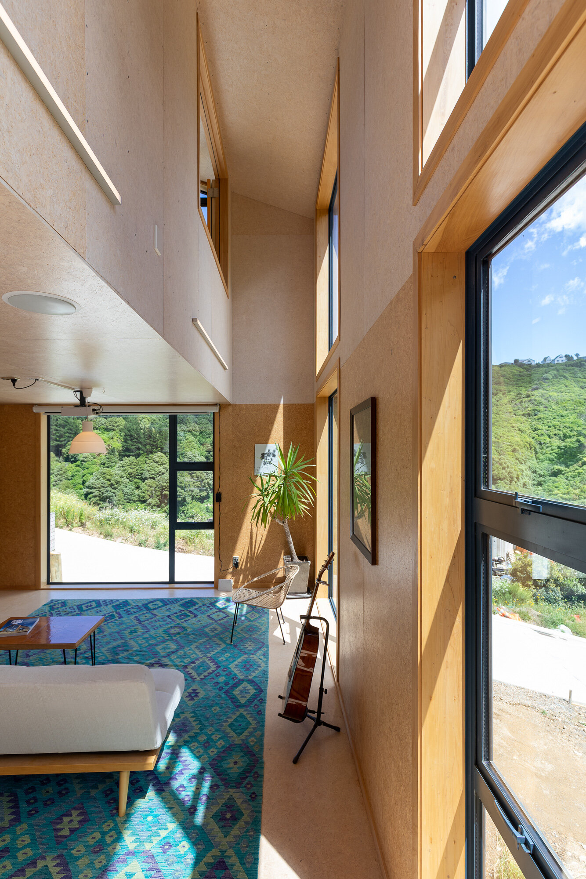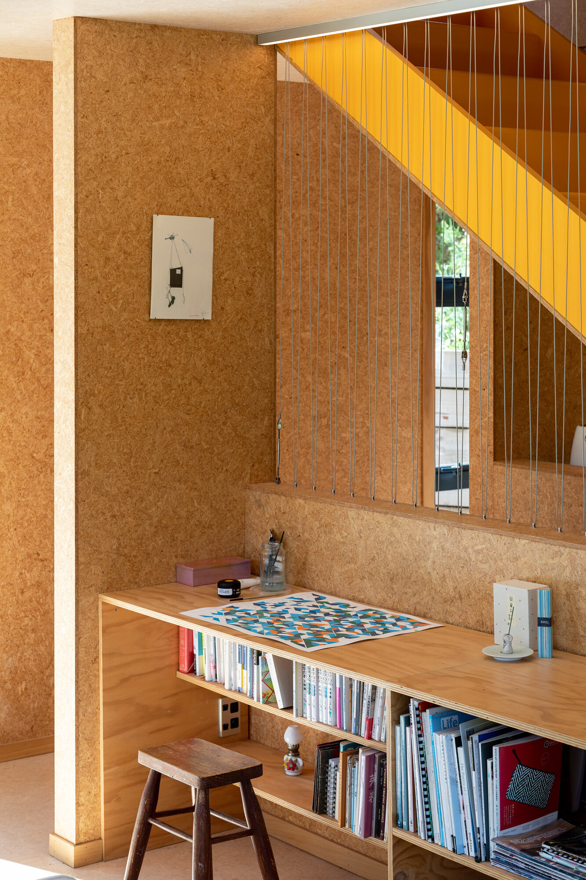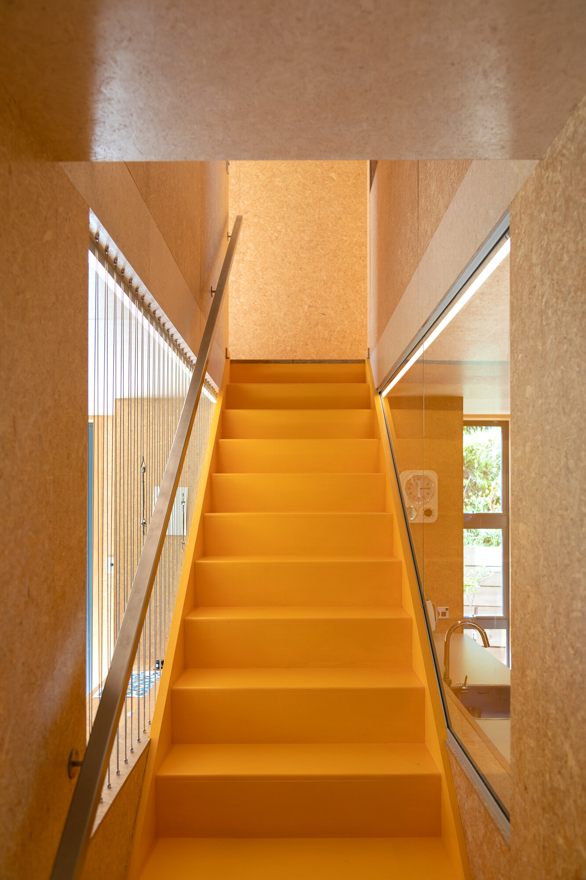Thornton-Hasegawa House
2021 NZIA Wellington Architecture Awards - Housing
This two bedroom three-level tower has a very low impact on the environment with a 50sqm foot print and off-grid features such as solar batteries and water tanks. The challenging remoteness and steepness of the site made for a compact, methodical design that embraces both a strong connection to the site and its environment while maintaining an open layout. The result is a sense of comfort, spaciousness and free flowing movement despite the restrained number of square meters.
JURY CITATION:
This design for a modest home not only considers its environmental impact, but presents an affordable and architecturally rich solution. Pulled forward from the hillside to minimise excavation on its steep site, this two-storey tower occupies a footprint just 50 metres square. Interior volumes is carefully balanced by perfectly sized compact spaces, and bedrooms connect to a slim, double-height, north-facing space via interior shutters. Kitchen and bathroom utility areas borrow space from the central stair to become more generous. Clever storage solutions are abundant and add another layer of architectural delight to this home.
Photographs by Russell Kleyn
Location:
Brooklyn, Wellington
Date:
2018
Program:
Residential

