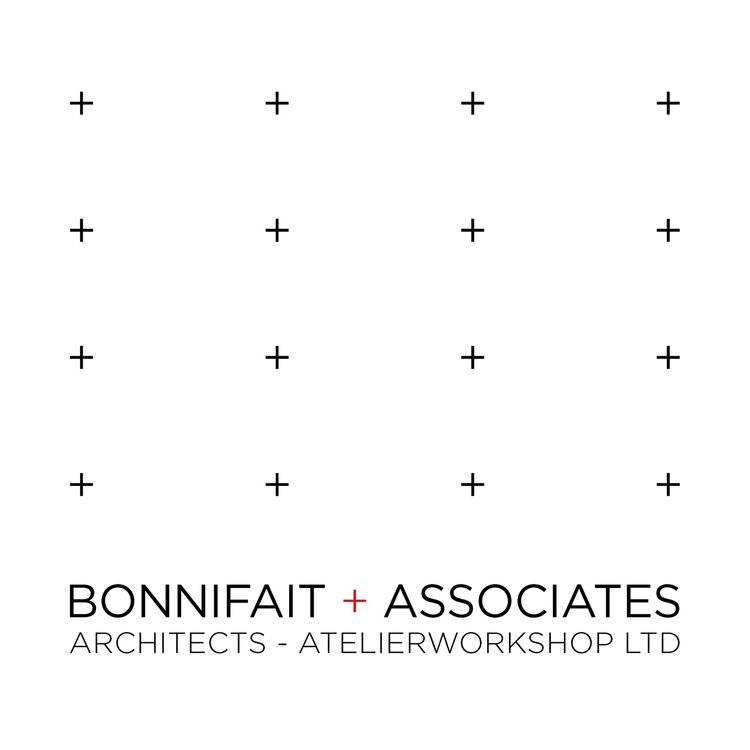MINI FAB
The Mini FAB is a Studio of 37m² of living space. It includes a small kitchen, a tiled bathroom, a double height dining space, a living area with a sofa bed complemented by a loft space above, accessible by a step-type ladder.
The Mini FAB living areas open on two sides to decks allowing variety of orientations. The entrance and the technical shed are ideally orientated to the East and South. The technical shed is a store that can includes a Tesla battery pack, a hot water cylinder, a heat pump condenser and acts as rubbish store.
With one side of the 3x10 metre structure filled with windows, the hut can take advantage of views and have a connection to the exterior. The roof form allows for solar panels to be installed at an efficient angle and the Mini FAB to be an energy positive solution with the correct equipment.
Location:
Brooklyn, Wellington
Date:
2021
Program:
Studio









